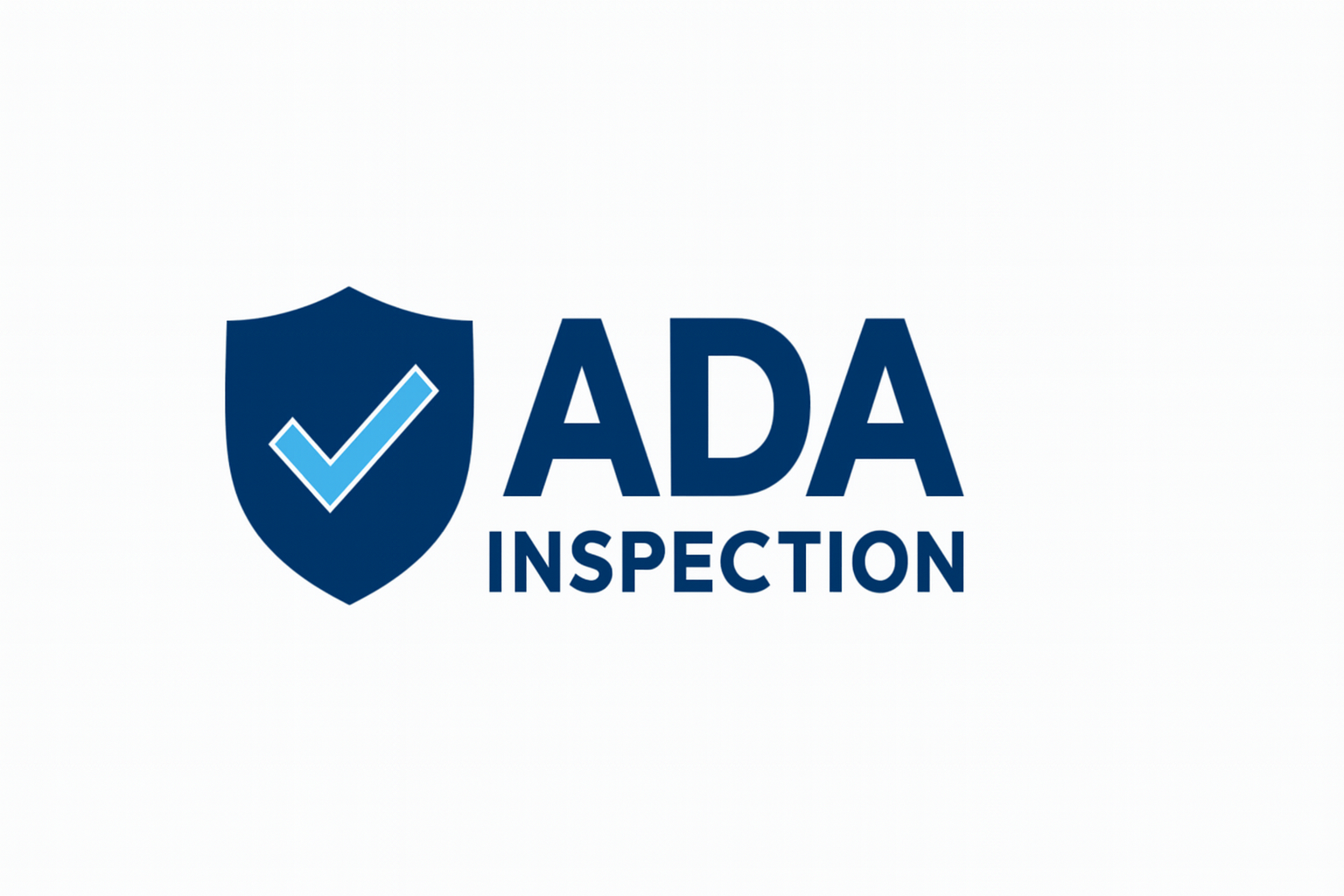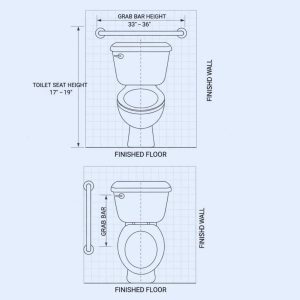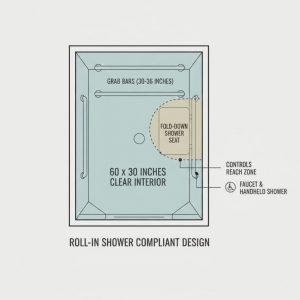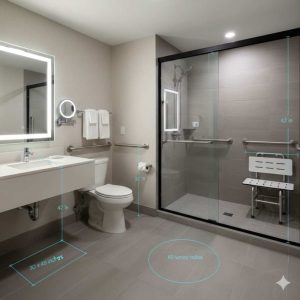You’ve probably walked into a bathroom marked accessible, only to find it nearly impossible for a wheelchair user to turn around, reach the soap dispenser, or even close the door behind them. That’s not just frustrating it’s a failure in design, even if the paperwork says it passed.
ADA compliance in California means meeting both federal ADA Standards and the state’s stricter Title 24, Part 2, Chapter 11B rules. But here’s the catch: a bathroom can technically pass code and still be unusable for wheelchair users. That disconnect is exactly what this guide aims to fix.
You’ll learn how to design bathrooms that not only check the legal boxes, but actually work in real-world scenarios—from turning space and door clearances to grab bar height, sink access, and signage contrast. We’ll also walk through real CASp inspection failures, Reddit complaints from users, and California-specific requirements that catch many builders off guard.
California Context: Why This Matters Now
In California, lawsuits related to non-compliant bathroom design are still one of the most common ADA legal threats for business owners and landlords. According to the California Commission on Disability Access (CCDA), over 4,000 accessibility lawsuits were filed in a single year—many of them targeting bathrooms in retail stores, restaurants, and offices.
Failing a CASp inspection often comes down to design oversights, not bad intent. But every inch matters when you’re working with a wheelchair and California law doesn’t leave room for guesswork.
What You’ll Get From This Guide
- A side-by-side breakdown of ADA vs Title 24 bathroom design rules
- The 7 most common layout failures seen in real CASp inspections
- Practical examples and measurement diagrams for doors, toilets, sinks, mirrors, and more
- Insight into who’s legally responsible (tenant, owner, or contractor) for fixing non-compliant bathrooms
- A printable checklist you can actually use on-site
This isn’t theory it’s what inspectors, users, and lawsuits care about.
Quick Summary: Must-Hit Bathroom Accessibility Targets
(A fast-glance checklist, especially for remodelers or business owners in a rush)
- Turning space: 60″ minimum diameter — no cheating with overlapping fixtures
- Doors: 32″ minimum clear width, with full approach space inside and out
- Toilets: 17–19″ height, 60″ side clearance, bars mounted precisely
- Sinks: Max 34″ height, 27″ knee clearance, pipes insulated
- Dispensers & mirrors: Within 48″ reach, bottom edge of mirror at 40″ max
- Flooring & thresholds: Slip-resistant, beveled lips ≤ ½”
- Lighting & signage: Adequate contrast, visibility, and reachability required
What Makes a Bathroom Truly Wheelchair-Accessible in California?
Let’s start with the real problem not just what the code says, but what actually works for someone using a wheelchair. There’s a huge difference between technical ADA compliance and functional accessibility.
Just ask any Reddit user who’s vented about getting stuck in a so called accessible stall. One said:
“I could roll in but couldn’t turn around. Had to back out like a truck.”
The frustration is common: the sign says accessible, but the design says otherwise.
Definition: What Counts as a “Wheelchair-Accessible Bathroom”?
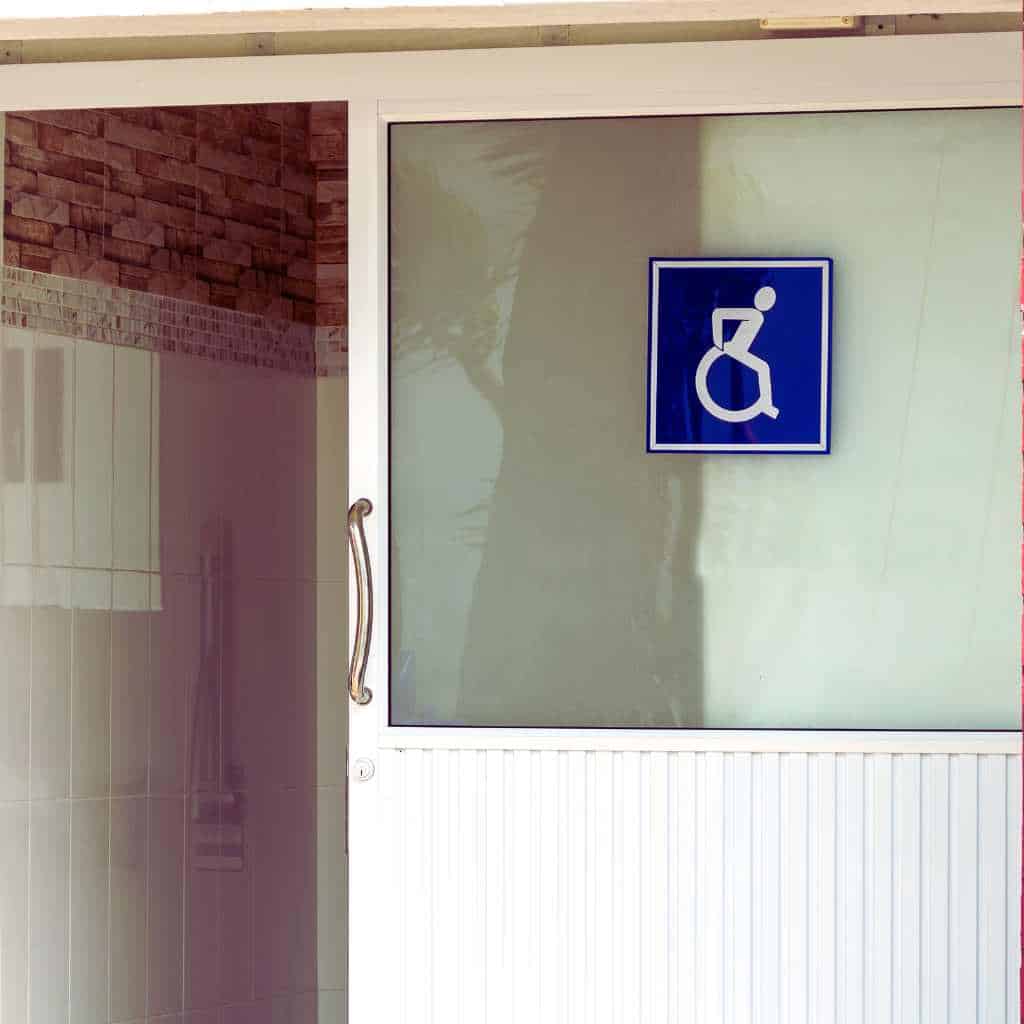
A wheelchair-accessible bathroom is a restroom space that allows full, independent use by individuals using manual or powered wheelchairs, without assistance. That means:
- Entering and exiting easily
- Turning 360° inside
- Transferring to the toilet
- Using sinks, dispensers, and mirrors
- Navigating the space safely
This is more than meeting a checklist, it’s about usability, and that’s where a lot of so-called compliant bathrooms fail.
ADA vs. Usability: Where the Gap Appears
The Americans with Disabilities Act (ADA) lays out the bare minimum standards. In California, these are supplemented—and often tightened—by Title 24, Part 2, Chapter 11B of the California Building Code. And yet, even with both sets of rules, some designs pass inspections but still frustrate users.
Here’s why:
- Fixtures installed to spec… but poorly placed
- Door swings that meet code but block maneuvering
- Grab bars that comply on paper… but block access to flush valves
Real usability depends on how the elements are arranged, not just if the numbers line up.
Real-World Example: The “Compliant but Useless” Bathroom
A CASp inspector in Southern California flagged a retail store’s accessible stall for this reason:
✔️ Turning radius was technically compliant,
❌ but the sink was placed right next to the toilet, making transfer impossible.
No violation in dimensions but clear failure in function.
The Goal: Build for the User, Not Just the Inspector
When designing a wheelchair-accessible bathroom, your job isn’t just to pass an inspection. It’s to make a space where real people can navigate comfortably without workaround, awkwardness, or calling for help.
That’s why the next section dives into why Title 24 and ADA both matter, and how the dual-code system in California works.
Why California ADA and Title 24 Codes Both Matter
Here’s the thing: designing an accessible bathroom in California isn’t as simple as following one set of rules. You have two different codes to consider the federal ADA and California’s Title 24. If you miss either one, your project could fail inspection or worse, leave real users struggling.
Let’s break this down.
ADA: The Federal Baseline
The Americans with Disabilities Act (ADA) is the nationwide law that sets minimum accessibility standards for commercial and public spaces. It applies across all 50 states, and it’s enforced through federal civil rights law. In bathrooms, the ADA covers things like:
- Minimum turning radius (60 inches)
- Grab bar locations
- Sink and toilet heights
- Reach ranges for dispensers and controls
If you’re building or renovating a facility that’s open to the public or employs staff, the ADA applies. That includes everything from restaurants and retail stores to office bathrooms and medical buildings.
But here’s where it gets tricky.
Title 24: California’s Stricter Building Code
California takes things further with Title 24, Part 2, Chapter 11B of the California Building Code. This section specifically governs accessibility in public accommodations and commercial spaces. While it mirrors many ADA rules, it’s often more strict or detailed, especially in:
- Turning space: Title 24 may require additional clearance beyond ADA basics.
- Door maneuvering: Entry and exit must work from both sides, even in tighter spaces.
- Visual signage: Title 24 requires higher visual contrast for restroom signs.
- Technical specs: The placement and size of fixtures like grab bars or dispensers must follow California-specific layouts.
So if your bathroom only meets the ADA, it might still fail a California building inspection.
Real-World Example: Same Space, Two Outcomes
A small café in Anaheim passed federal ADA standards during a remodel but didn’t account for California’s tighter requirements. Their restroom door met ADA’s 32” width rule—but it lacked the required 18” clear approach space on the pull side under Title 24.
The result? Failed inspection, delayed reopening, extra costs.
Do You Have to Follow Both?
Yes. In California, you’re legally required to follow both sets of guidelines. The ADA sets the minimum; Title 24 builds on that.
And here’s the real kicker: courts in California often interpret accessibility disputes through both ADA and state code lenses, especially in lawsuits.
Quick Tip: Always Design to the Stricter Standard
If ADA says 17–19” toilet height and Title 24 adds further clearance requirements, default to the stricter one. That’s the only way to stay safe from legal risk and make the space work for real people.
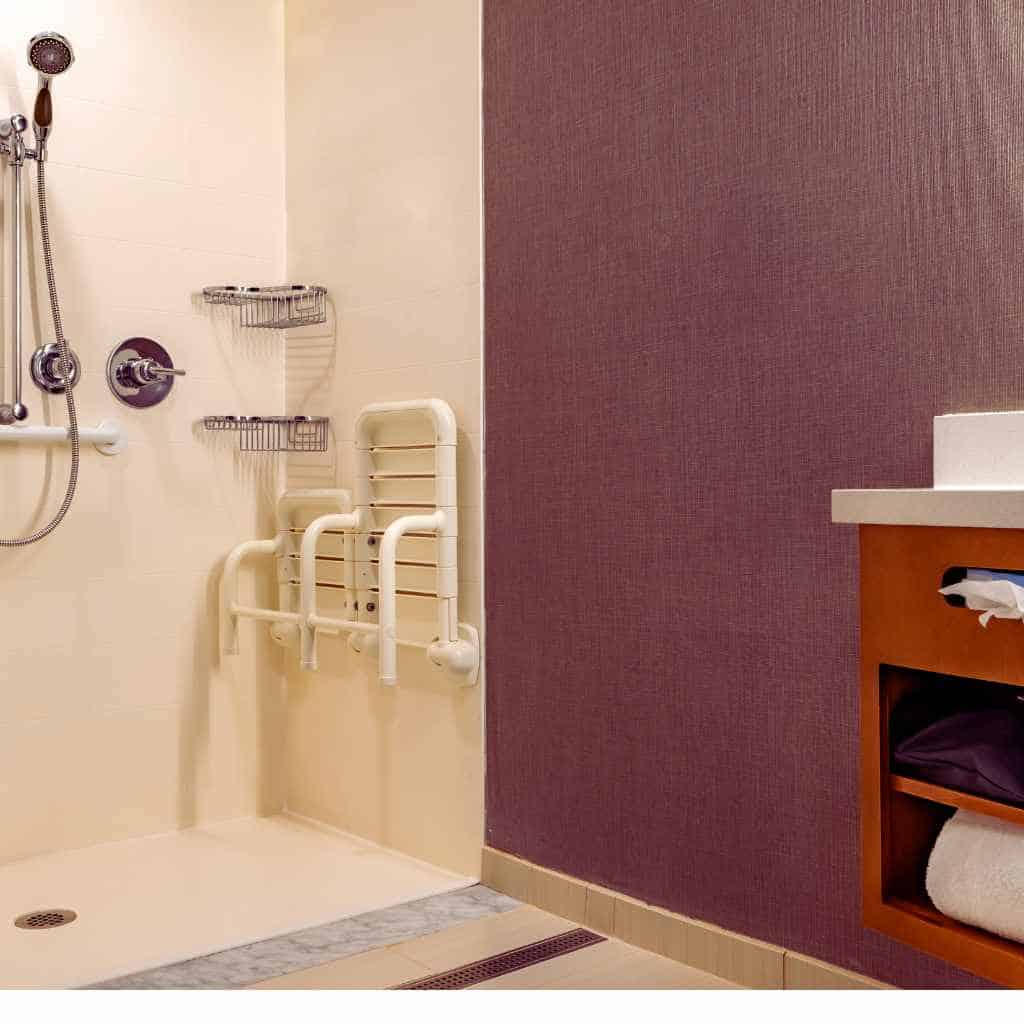
7 ADA and Title 24 Bathroom Design Requirements You Must Get Right
Designing a bathroom that looks compliant isn’t enough. In California, failing a CASp inspection often comes down to missing small but critical layout or installation details. Below is a checklist of the seven most important design elements, including real examples of where property owners and contractors get it wrong.
Clear Turning Space (60” Minimum Turning Radius)
To qualify as accessible, a bathroom must allow wheelchair users to turn around fully without backing up or adjusting position.
Requirement:
A 60-inch (5 feet) unobstructed circle is required for a full 360° turn under both ADA and California Title 24. This can be a circle or a T-shaped turning area.
Why It Fails in CASp Inspections:
- A sink or toilet encroaching even a few inches into the turning space voids compliance.
- Doors swinging into the turning area are a common failure point.
Example:
A small café in Orange County failed its CASp audit because the janitor closet protruded 4 inches into the turning circle. Visually, the space looked open but functionally, it blocked maneuverability.
Door Clearance and Approach Space
This is one of the most frequent pain points among real users. Doors must be easy to open and close without requiring acrobatic moves.
Requirement:
- Minimum 32” of clear opening width when the door is open 90 degrees.
- Approach clearance of 18” on the pull side of the door (on the latch side).
- There must be 48” of clear space in front of the door for forward approach.
Why It Fails:
- Retrofit projects forget to adjust door swing or hinge placement.
- Users report being unable to shut the door once inside because there’s no maneuvering room.
Example:
In a retrofit office restroom, the toilet blocked the door from fully opening. Users had to sidestep, clearly unusable for someone in a wheelchair.
Accessible Toilet Placement and Grab Bars
This one’s deceptively simple. Even if the toilet meets code, the grab bars often don’t and that’s a CASp fail.
Requirements:
- Toilet seat height: 17–19 inches above the finished floor.
- Clearance: 60 inches from side wall to opposite wall, and 16–18 inches from side wall to toilet centerline.
- Grab bars:
- Back wall bar must be 36 inches minimum in length.
- Side bar must be 42 inches and located 33–36 inches above the floor.
Common Errors:
- Bars installed too high (over 36”) or tilted at a slope.
- Grab bars mounted over toilet flush handles, blocking use.
- Failing to anchor grab bars to structural backing — they pull loose.
Example:
A Title 24 inspection in San Bernardino flagged grab bars installed on drywall only. No backing no compliance instant fail.
Sink Height, Knee Clearance, and Pipe Protection
The sink area is where ADA and Title 24 demand thoughtful design not just measurements, but usability.
Requirements:
- Sink height: 34 inches max from floor to top of rim or counter.
- Knee clearance:
- At least 27 inches high,
- 30 inches wide,
- 17–19 inches deep underneath.
- Pipes must be insulated or fully enclosed to prevent burns.
Why It Fails:
- Under-sink cabinets block knee clearance.
- Hot water pipes are left exposed — a major safety issue.
Example:
At a hair salon restroom in Los Angeles, an open P-trap under the sink caused the location to fail CASp. The owner had to retrofit with pipe covers and cut the cabinetry to allow knee space.
Mirror and Dispenser Accessibility
If a user can’t see themselves or reach the soap, it’s not an accessible space no matter how nice it looks.
Requirements:
- Mirrors: 40 inches max from floor to the bottom edge of the reflective surface.
- Dispensers:
- Reachable within 48 inches forward or 54 inches side reach,
- Mounted so they don’t require tight pinching, twisting, or grasping.
Why It Fails:
- Decorative mirrors hung too high.
- Soap dispensers behind deep counters.
- Motion sensors placed too far back from reach zone.
Example:
Reddit users often complain about waving at soap dispensers that never activate. In inspections, this is flagged as a functional failure even if technically within specs.
Slip-Resistant Flooring and Thresholds
Slippery floors or raised thresholds are lawsuit traps. ADA and Title 24 treat these seriously.
Requirements:
- Flooring must be firm, stable, and slip-resistant under wet conditions.
- Thresholds between flooring surfaces must be:
- No more than ½ inch if beveled,
- ¼ inch max if vertical (no bevel).
Common Pitfalls:
- Glossy tile finishes that don’t meet slip resistance rating.
- Poor transitions between tile and vinyl flooring.
Example:
A San Diego hotel was sued after a guest slipped exiting an ADA restroom. The bevel between tile and hallway carpet was over ¾ inch high — outside both ADA and California limits.
Adequate Lighting and Visual Signage
This is often overlooked but poor lighting and missing signage can both result in failed inspections.
Requirements:
- Lighting must allow easy visibility of all fixtures and floor space.
- Signage must meet visual contrast, tactile lettering, and Braille requirements.
- Signs must be mounted:
- On latch side of the door,
- 48–60 inches above the floor.
Why It Fails:
- Decorative signs with script fonts.
- Missing directional signage in multi-stall restrooms.
- Dim lighting in older buildings.
Example:
A CASp inspector in Anaheim failed a space simply because the sign used cursive font with no Braille even though everything else was up to spec.
Common Mistakes That Fail CASp Bathroom Inspections in California
Even well-intentioned builders, architects, and business owners trip up on ADA and Title 24 details and in California, those details matter. One missed measurement or overlooked feature can trigger a failed CASp report and expose you to lawsuits or forced retrofits.
Here’s a breakdown of the most common compliance mistakes flagged during real California CASp inspections.
Mistake #1: Installing Grab Bars Incorrectly
Just having grab bars isn’t enough placement and height must be exact. This is one of the most frequent inspection failures.
Violation example: A coffee shop in Santa Monica had grab bars 40” high — 4 inches above the legal max. It failed the inspection and had to reinstall the bars in tiled walls.
What to get right:
- 33–36 inches mounting height from floor
- 42 inches side bar, 36 inches rear bar
- Ensure no obstruction (e.g., toilet paper holder in the way)
Mistake #2: Missing or Inadequate Knee Clearance at the Sink
Built-in cabinetry often blocks the required 27” knee space under sinks. That’s a hard fail — especially common in salon and medical settings.
Violation example: A Long Beach dental clinic failed because its front desk sink was mounted at 35” with a full cabinet underneath.
Fix: Wall-mounted or open-bottom vanities with insulated pipes are usually safer.
Mistake #3: Incorrect Door Swing and Approach
Doors that open inward into tight spaces often trap wheelchair users. CASp inspections also check for clear latch-side space.
Violation example: A downtown LA office had just 12” clearance on the pull side of the door — the legal minimum is 18 inches.
Fix: Reconfigure swing direction, relocate dispensers, or adjust framing.
Mistake #4: Misplaced Soap Dispensers or Mirrors
Installing dispensers too high or out of reach is surprisingly common even in newly renovated bathrooms.
Violation example: A Beverly Hills boutique placed its automatic soap unit at 54” forward reach — which fails ADA’s 48” max rule for forward approach.
Fix: Use user-centered placement if a seated person can’t see or reach it, it’s a problem.
Mistake #5: No Signage — or Wrong Type of Signage
This one’s easy to overlook but gets flagged constantly in Title 24 audits.
Violation example: An Irvine business had a unisex accessible restroom but no tactile/Braille signage. Without it, the room isn’t compliant — even if everything inside is perfect.
Fix: Include California-compliant signage tactile characters, Braille, mounted at 48–60” height on the latch side.
Mistake #6: Flooring Fails Slip Resistance
That beautiful polished tile might be a slip hazard. CASp inspectors test for wet traction.
Violation example: A high-end spa in Napa Valley failed because its natural stone floors didn’t meet coefficient of friction standards.
Fix: Use slip-resistant surfaces with test data to prove compliance (ASTM D2047 or ANSI A137.1).
Mistake #7: Obstructed Turning Space
Fixtures like trash cans, decorative tables, or diaper stations often eat into the 60-inch turning radius. Even a small obstruction can blow the whole layout.
Violation example: A Fremont brewery lost compliance after a baby changing station was installed 5” too deep into the clear turning space.
Fix: Re-measure after every new install or layout change.
How to Pass a CASp Bathroom Inspection: Tips From Real-World Consultants
If you’re planning a commercial bathroom upgrade in California, here’s the truth: passing a CASp inspection is more about planning than paperwork. Consultants don’t just walk in with a measuring tape they’re looking for how the entire space functions for real people with disabilities. And they’re ruthless about violations because the legal risks are high.
Here’s what experienced CASp consultants recommend if you want to pass the first time.
1. Don’t Assume the Architect Got It Right
A surprising number of CASp failures happen even in buildings designed by licensed architects. Why? Because building code changes, field conditions differ, and ADA/Title 24 requirements are highly specific.
What to do:
Double-check field measurements after construction. Just because it’s “on the plan” doesn’t mean it’s compliant.
2. Always Mock-Up the Turning Radius and Reach Zones
Before final installs, physically mark out the 60” turning circle, 48” reach ranges, and door clearance zones on-site.
Consultant tip: Use masking tape on the floor and wall to simulate clearances. You’ll catch issues like misaligned grab bars or too-close vanities before it’s too late.
3. Watch for Post-Construction Obstructions
Installers often add small features: coat hooks, trash bins, storage shelves that violate clearance areas.
Real fail: A Pasadena café passed inspection initially, but failed during a follow-up after a staff member added a decorative table inside the turning radius.
Advice: After construction, do a full walk-through before inspection to check that nothing encroaches into critical spaces.
4. Use the Right Materials and Hardware
Your bathroom might meet all spacing and height rules but if you used the wrong finishes or grab bar specs, you’ll still fail.
Example: A business in Walnut Creek had chrome bars with a slick finish. CASp flagged them for poor grip and lack of contrast with the wall.
Solution: Use matte, slip-resistant finishes and make sure all accessories contrast visually with surrounding surfaces.
5. Know When to Request a CASp Early
If you’re unsure about borderline compliance (e.g., existing older building with limited room), schedule a CASp pre-inspection before finalizing construction.
Why it matters:
Under California SB 1608, getting a CASp inspection early can offer legal benefits like:
- Limited damages if sued
- Priority in civil court
- Opportunity to fix issues before lawsuits hit
6. Don’t Forget Tenant Fit-Outs
Many landlords pass base building inspections, but fail when tenant spaces add their own features like built-in counters, displays, or restrooms.
If you’re a tenant:
Get your CASp inspection done independently. You could still be held liable for non-compliant modifications.
7. Use a CASp Checklist Before Final Inspection
Consultants often recommend using a simplified compliance checklist just before calling in the inspector. This can flag obvious fails like:
- Unprotected sink pipes
- Door latch-side space too tight
- Dispensers too high
- No signage installed
Want help? We’ve got a printable summary checklist coming up in the final section.
Bathroom Layout Examples That Pass in California (With Diagrams or Descriptions)
Designing a bathroom that passes both ADA and California Title 24 requirements isn’t just about following a checklist, it’s about how all the pieces fit together in a real, usable layout. Below are three common configurations that CASp inspectors often see done correctly and why they work.
1. Single-User Restroom (Private Use or Employee-Only)
Ideal for: Small businesses, medical offices, or employee-only bathrooms in retail or industrial settings.
Layout features:
- 60” turning radius clear of all obstructions (usually in front of toilet or between sink and door)
- Toilet located 16–18” from side wall, with 60” clear width
- Grab bars: 36” horizontal on back wall, 42” on side wall
- Sink with 34” max height and 27” knee clearance
- Door swings out to avoid obstructing interior turning space
Many retrofits place the sink too close to the toilet, making the turning circle impossible. This layout leaves ample room.
2. Multi-User Public Restroom (Stall Configuration)
Ideal for: Restaurants, schools, public venues, or office lobbies.
Layout features:
- At least one wheelchair-accessible stall with:
- 60” wide x 56” deep (wall-mounted toilet) or 59” deep (floor-mounted toilet)
- 60” minimum side clearance from wall to wall
- Door swings out or uses offset hinges for full clearance
- Grab bars mounted correctly with uninterrupted wall surface
- Sink outside the stall meets all ADA height and clearance specs
- Signage and tactile symbols mounted on latch side of the door with visual contrast
Facilities often forget to offset the door swing or provide enough stall depth resulting in denied access for mobility devices.
3. Remodeled Bathroom in an Older Building (Tight Space)
Ideal for: Historic structures or older retail spaces with layout constraints.
Layout features:
- Diagonal toilet placement in a corner can help achieve the 60” turning space
- Compact corner sink with pipe protection to save depth
- Pocket door or barn door to eliminate swing clearance issues
- Fixtures selected for minimal projection (wall-mounted, compact)
Trying to copy new-build layouts in old spaces usually results in one or more violations. This layout solves tight-space challenges while maintaining compliance.
Tip for Designers and Contractors:
You don’t need a CAD program to get this right. Even a basic scale drawing with measurements and clear fixture specs can help avoid 90% of the issues that cause CASp inspection failures.
Want to include these layout types in your project documents? Ask for diagrams or pre-approved design templates from your local building department or access consultant.
When Is a CASp Inspection Required for Bathroom Projects in California?
Not every bathroom project in California legally requires a CASp inspection but skipping it can open the door to lawsuits, especially in commercial spaces. Let’s break down when you must get a CASp involved, and when it’s just a smart move.
Legally Required CASp Inspections
You are required to meet ADA and California Title 24 accessibility standards any time you’re doing:
- New construction of a commercial or public-use building
- Alterations or renovations that affect usability of the bathroom (e.g. moving walls, plumbing, or fixtures)
- Tenant improvements in leased commercial space (e.g. restaurant remodels, retail fit-outs)
Under California Building Code (CBC) Chapter 11B and the Americans with Disabilities Act (ADA), these triggers activate full compliance requirements — and failing to meet them puts your project at risk of delays or complaints.
Example: If you upgrade a vanity in a restroom but don’t adjust the mirror height, you may trigger a violation for mirror accessibility.
When CASp Is Optional — But Strongly Recommended
Even when not legally required, getting a Certified Access Specialist (CASp) inspection offers major protection:
- Voluntary CASp inspections under SB 1608 give you legal benefits in the event of a lawsuit
- Businesses with a CASp inspection report and inspection date get early court stays and reduced damages
- You’ll receive a Disability Access Inspection Certificate to post at the premises
This is especially useful for:
- Older buildings with unclear compliance history
- Property owners doing due diligence before leasing or selling
- Tenants negotiating responsibility with landlords
Don’t Confuse CASp With Final Building Inspections
The building department checks for general code compliance. A CASp inspection is specifically focused on accessibility — and it’s done by a certified expert trained to identify violations you might not catch otherwise.
If you want peace of mind before an ADA lawsuit lands on your desk, this is the inspection to schedule.
Want to include CASp compliance in your next bathroom project? Check the official CASp directory from the Division of the State Architect for a qualified local inspector.
Who’s Responsible for Bathroom Accessibility, Owner, Tenant, or Contractor?
This is one of the most common and confusing questions in ADA compliance. When something goes wrong like a failed CASp inspection or a lawsuit over an inaccessible restroom — who actually holds the bag?
Let’s break it down by role.
Property Owners Are Ultimately Liable by Law
If you’re the owner of a commercial building, you are legally responsible for ensuring the property meets ADA and California Title 24 accessibility requirements. That includes the bathrooms — even if they’re leased to a tenant.
Under California Civil Code §55.56, liability can be assigned to anyone “who owns, leases, or operates” a place of public accommodation. So if you’re a landlord, you’re automatically included.
That said, liability and responsibility for making improvements can be two different things especially if you’ve got a lease in place.
Tenants May Be Contractually Responsible
Commercial leases in California often shift the cost and burden of ADA compliance onto the tenant, particularly for interior spaces like restrooms within a leased suite. These clauses might say:
- Tenant is responsible for bringing the space into ADA compliance
- Tenant must pay for CASp inspections and any required remediation
- Landlord is not liable for accessibility inside tenant improvements
But here’s the catch: even if your lease says the tenant must handle it, that doesn’t erase the owner’s legal exposure. Courts can and do hold both parties liable if the space is found to be non-compliant.
Contractors Are Responsible for Code-Compliant Work Not Legal Liability
Contractors are expected to follow the California Building Code and ADA standards when building or remodeling a space. If they cut corners or miss accessibility requirements, you may have grounds for breach of contract — but they aren’t liable under disability laws unless they also own or operate the business.
That’s why it’s so important to work with contractors who are familiar with ADA and Title 24, and ideally collaborate with a CASp inspector during design.
The Smart Move: Clarify in the Lease and Get a CASp Early
To avoid disputes, your lease should clearly spell out:
- Who pays for accessibility upgrades
- Who handles inspections and compliance
- Who bears risk if a lawsuit is filed
And if you’re a business owner or landlord, getting a CASp inspection before construction or leasing gives you a roadmap and legal protection before things go sideways.
Final Checklist: California ADA Bathroom Design Summary
This is your quick-reference summary for key ADA and Title 24 bathroom design requirements. Keep it handy during planning, construction, or inspection prep.
Turning & Clearance
- Turning radius: 60” minimum for wheelchair turnaround
- Doorway width: 32” clear minimum
- Approach space: Sufficient maneuvering space on both push/pull sides of door
Toilet & Grab Bars
- Toilet height: 17–19” (measured to seat)
- Side clearance: 60” minimum
- Rear grab bar: 36” long minimum, installed behind the toilet
- Side grab bar: 42” long, placed beside the toilet
Common fail: grab bars placed too high or blocking flush handles
Sink & Mirror Accessibility
- Sink height: 34” max (measured to top rim)
- Knee clearance: 27” minimum underneath
- Pipe protection: Exposed pipes must be insulated or protected
- Mirror height: Bottom edge no more than 40” above the floor
Dispensers & Accessories
- Reach range: 48” max height for soap, towel, and toilet paper dispensers
- Location: Must be adjacent to fixtures and within accessible range
Common fail: soap or paper towel dispensers too high or across the room
Flooring & Thresholds
- Floor surface: Must be stable, firm, slip-resistant
- Thresholds: ½” max height if beveled; ¼” max if not
Common fail: tile lips and transitions creating trip hazards
Lighting & Signage
- Lighting: Must allow for safe navigation, especially for users with visual impairments
- Signage: Must include visual contrast, tactile lettering, and comply with Title 24 visibility requirements
Want a CASp-Compliant Bathroom Design Review?
If you’re planning a renovation, retrofit, or new build in California, don’t leave ADA compliance to chance. A Certified Access Specialist (CASp) review can catch costly mistakes before they become legal issues.
Whether you’re a contractor, architect, property manager, or small business owner, getting a second set of expert eyes on your design isn’t just smart—it’s often the difference between passing and failing an inspection.
- Need help reviewing your layout, measurements, or materials?
- Unsure if your project triggers Title 24 or ADA requirements
- Already failed a CASp inspection and want to fix it right?
Book a design review with a qualified CASp inspector today and make sure your bathrooms meet California’s strict accessibility standards—the first time.
Trusted Resources for California ADA Bathroom Design
If you’re designing, inspecting, or renovating a bathroom in California, you need to go straight to the source. These are the most reliable, up-to-date references used by CASp inspectors, architects, and code enforcement professionals.
California Building Code — Title 24, Part 2, Chapter 11B
The gold standard for accessibility in California. Chapter 11B contains all state-level requirements, including stricter standards than the federal ADA in many cases.
California Title 24 – Chapter 11B (DSA Access Compliance)
ADA.gov — 2010 ADA Standards for Accessible Design
The federal baseline for accessible design. Every commercial or public-use bathroom must meet these standards — but in California, you must meet ADA + Title 24.
ADA Standards for Accessible Design (2010)
California Division of the State Architect (DSA)
The DSA oversees accessibility compliance across public buildings, schools, and CASp programs. Their site includes bulletins, training, and updates on accessibility changes.
DSA Access Compliance Resources
Certified Access Specialist (CASp) Directory
Find qualified CASp inspectors in your area or verify credentials. This is the only official source for locating professionals recognized by the State of California.
