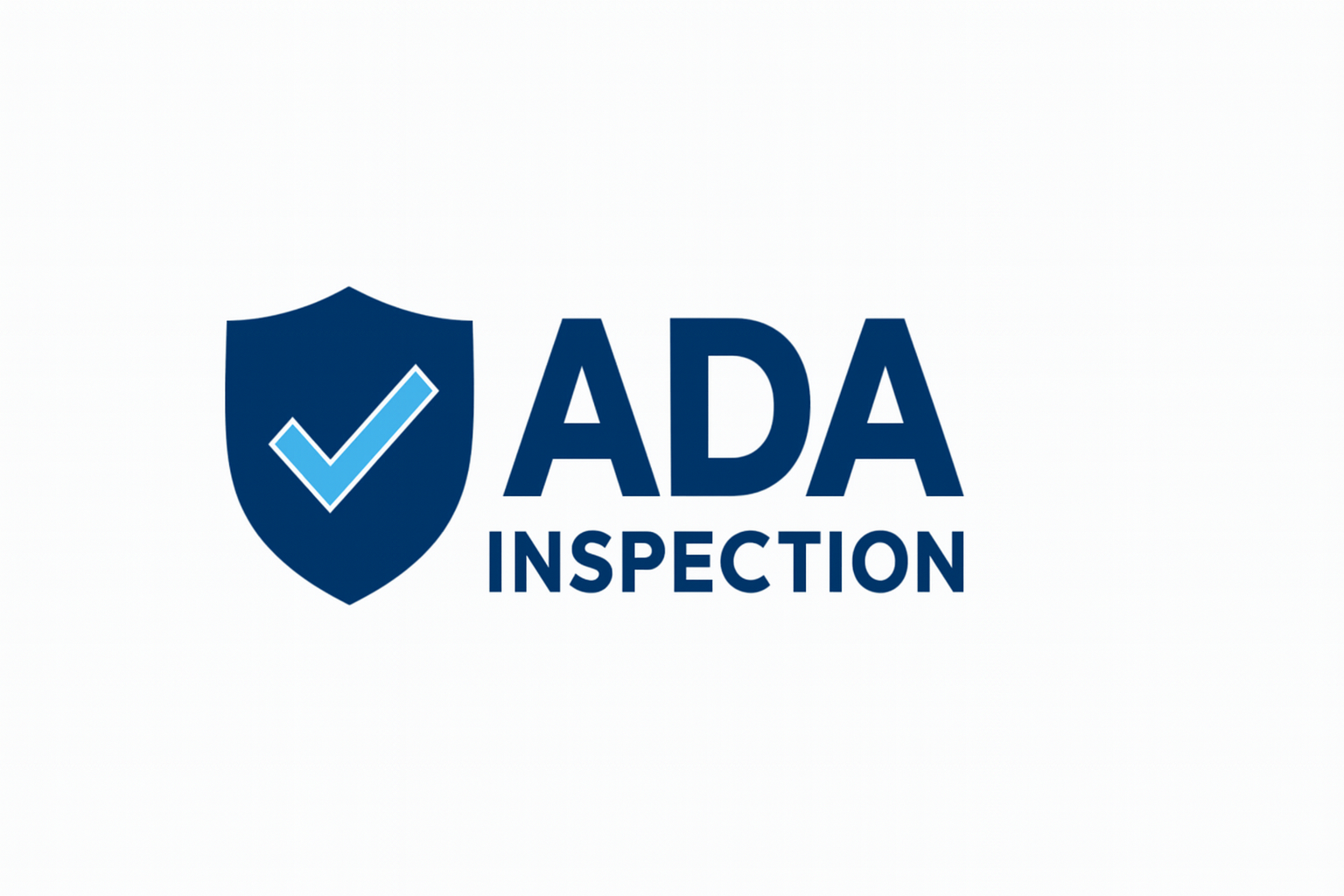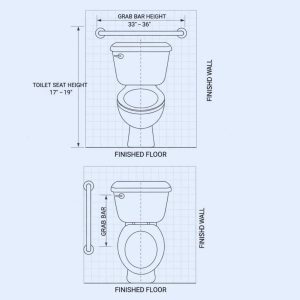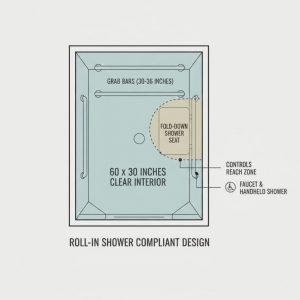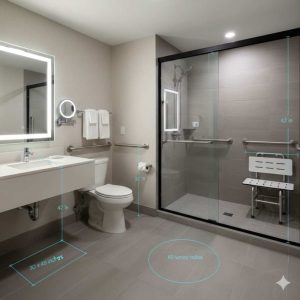Apartment parking requirements define the minimum number of parking spaces a residential development must provide. In California, these rules vary by city but are shaped by state mandates like AB 2097, accessibility laws under the ADA, and planning priorities such as transit-oriented development. Whether you’re designing a multifamily development or updating an older site, this article unpacks what’s required, how to stay compliant, and why it matters for both legal protection and project success.
What Every Apartment Developer Should Understand
If you’re involved in planning, designing, or managing a new apartment project, you need to consider:
Zoning laws that define baseline parking ratios
AB 2097’s impact on projects near transit
ADA and Title 24 accessible stall requirements
Guest and EV space standards by jurisdiction
Design specs like stall slope, size, and signage
Permit delays and legal risks tied to noncompliance
Early awareness of these elements helps streamline approvals and reduce rework.
How Local and State Laws Shape Parking Standards
Local zoning ordinances usually dictate parking minimums, but AB 2097 changes the rules if your site is near a major transit stop. In places like San Diego, Sacramento, or San Jose, you might qualify for reduced parking requirements or none at all.
AB 2097: No Minimums Near Transit
Since January 2023, AB 2097 blocks cities from enforcing minimum parking requirements for developments within half a mile of public transit. This applies to all housing types, including affordable units.
But keep in mind, you still need to meet accessibility laws and factor in real-world parking demand. Ignoring this can trigger both legal and logistical problems.
How Many Parking Spaces Are Required Per Apartment?

If AB 2097 doesn’t apply, here’s what many California cities require:
Studios and 1-bedroom: 1 space per unit
2-bedroom: 1.5 spaces per unit
3-bedroom or larger: 2 spaces per unit
These figures vary slightly between jurisdictions and often allow some flexibility near transit corridors or for mixed-income projects. Always check your city’s exact code.
Why These Numbers Matter
Parking ratios shape everything from your site layout to tenant satisfaction. Getting it right early avoids project delays, cost overruns, and future headaches.
ADA and Title 24 Accessible Parking Requirements
State and federal laws require that you include ADA-accessible stalls in your lot. These standards are defined under California’s Title 24 and the federal ADA:
Van-accessible width and access aisle
Slope no steeper than 1:48
Signage readable from a seated position
Safe paths from stall to entrance
Minimum ADA Parking Requirements by Lot Size:
1–25 spaces: 1 ADA stall
26–50 spaces: 2 ADA stalls
51–75 spaces: 3 ADA stalls
Accessibility is non-negotiable. Working with a CASp-certified inspector helps avoid violations and ensures a compliant site plan.
Guest Parking and EV Requirements
Guest Parking
Many jurisdictions require 0.25 to 0.5 guest stalls per unit. These stalls must be clearly signed and placed near common entrances for convenience.
EV-Ready Parking (CALGreen)
California’s CALGreen code requires that at least 25% of total parking spaces be EV-capable. This means infrastructure should be installed during construction. At least one ADA-accessible EV space is also required in most cases.
What Happens If You Miss the Mark?
Failing to meet parking standards can delay your project or open your property to legal risk. Common consequences include permit rejections, ADA lawsuits, and costly redesigns. One of the most frequent mistakes? Incorrect slope or missing EV pathways. Avoid these with a pre-construction review from a Certified Access Specialist.
Which Agencies Enforce Apartment Parking Rules?
Multiple agencies may enforce different aspects of compliance:
City planning departments oversee zoning and parking ratios.
Building inspectors verify structural elements, including slope and dimensions.
CASp consultants confirm ADA and Title 24 accessibility standards are met.
Getting a CASp on board early ensures you’re aligned with both accessibility and construction codes.
Smart Apartment Parking Design Tips
A few proactive steps can make a big difference:
Check if your site qualifies for AB 2097 exemptions.
Allocate accessible stalls in early design drafts.
Plan guest and EV-capable spaces upfront.
Coordinate directly with your local planning office.
Review all slope, signage, and layout specs before permitting.
Quick Planning Recap for Developers
Apartment parking design isn’t just a checkbox it’s a legal requirement and user experience issue. Address it early, bring in the right consultants, and avoid rework down the line.
Glossary of Key Terms
AB 2097: A California law that eliminates minimum parking requirements for certain housing near public transit.
CASp: Certified Access Specialist; licensed professional qualified to inspect properties for ADA compliance.
ADA: Americans with Disabilities Act; federal law requiring accessibility in public and residential properties.
CALGreen: California’s green building standards code, which includes EV parking and sustainability measures.
Title 24: Part of the California Building Standards Code; governs accessibility, energy, and structural compliance.
Common Questions from Developers
Do all apartment complexes in California need to follow ADA parking rules?
Yes. Federal law applies regardless of size or location. Accessible parking is mandatory.
What if my apartment is near a transit station?
You may qualify for reduced or zero parking requirements under AB 2097, but accessibility laws still apply.
Are EV-capable stalls optional?
No. California mandates 25% of stalls be EV-capable for new construction under CALGreen.
How do I know I’m meeting Title 24 requirements?
Consulting with a CASp inspector is the best way to verify your site plan.
Can guest parking be on-street?
That depends on the city’s code. Some allow shared use or permit on-street spaces to count toward guest requirements.
What To Do Next If You’re Planning a Multifamily Project
So, here’s the bottom line: ADA requirements for apartment parking in California isn’t just about hitting a number it’s about understanding the layers of local zoning, state mandates like AB 2097, and non-negotiables like ADA and EV standards. If you’re a property owner, developer, or architect, now’s the time to double-check whether your site qualifies for parking reductions, and if not, to make sure your design meets every legal benchmark.
Start by reviewing your city’s zoning code. Then loop in a Certified Access Specialist before plans go final—that one move can save you thousands in delays and redesigns. And don’t forget guest access and EV requirements; those often get overlooked until it’s too late.
For a more detailed review of accessibility rules across building types, see our ADA Compliance & CASp Inspection Services overview.
Still have questions about planning accessible, code-compliant parking? Reach out to your local planning office—or better yet, get a qualified CASp to walk the site before you build.
Local jurisdiction zoning codes and permitting guidelines




