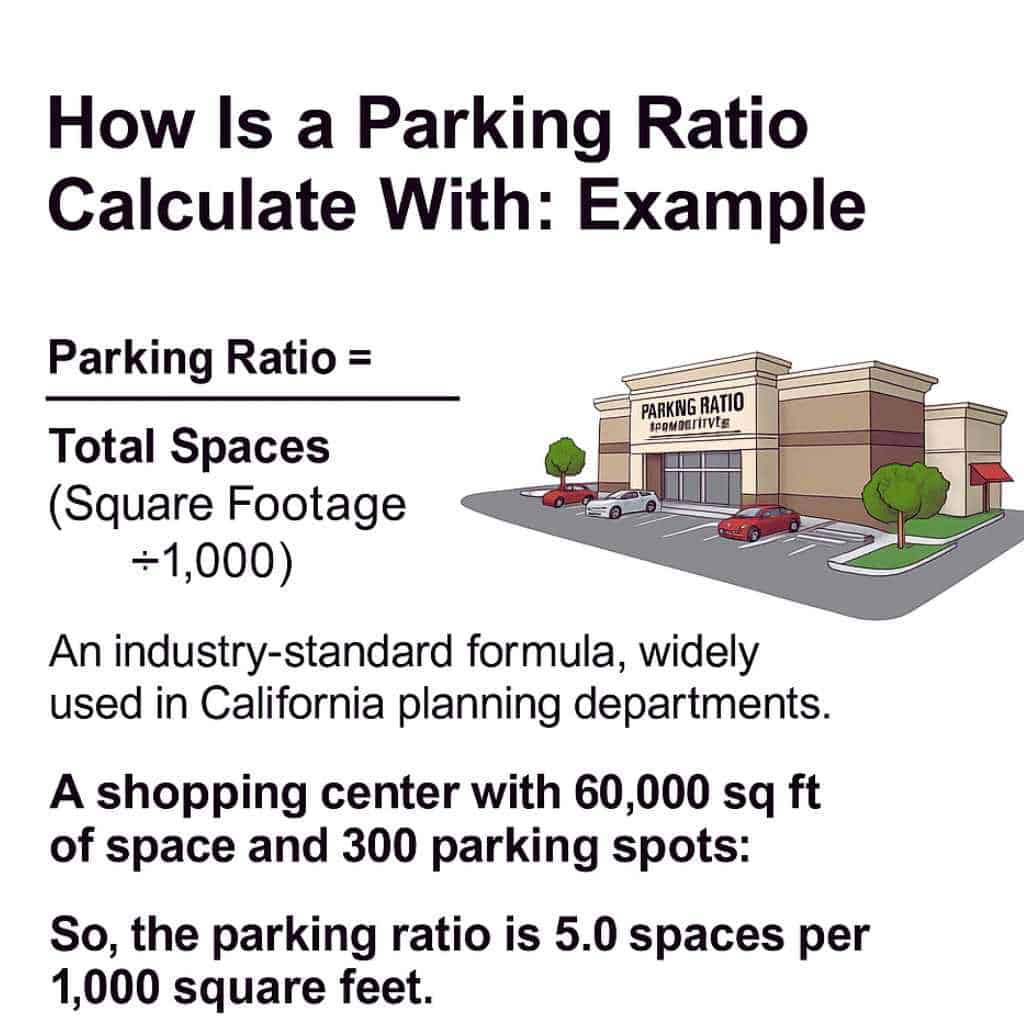A parking ratio is the number of off-street parking spaces provided per 1,000 square feet of a commercial or residential building. It’s a planning metric used by local governments and developers to ensure there’s adequate parking for tenants, employees, and customers. In California, parking ratio standards vary by city, zone, and property type—and often influence project approvals, lease agreements, and even ADA compliance planning.
A parking ratio compares the number of parking spaces to a building’s square footage. California cities and counties set minimum parking ratios by land use type, and ADA-accessible spaces must be factored in separately. This guide explains how to calculate the ratio, why it matters, and how ADA rules intersect with it.
What Is a Parking Ratio and How Do You Use a Parking Ratio Calculator?

A parking ratio is calculated by dividing the number of parking spaces by the building’s square footage (in thousands).
Formula:
Example: A shopping center with 60,000 sq ft of space and 300 parking spots:
So, the parking ratio is 5.0 spaces per 1,000 square feet.
If you want to skip the manual math, try a parking ratio calculator or embed this tool directly on your site for fast parking evaluations. to quickly compare total spaces to square footage.
Why do municipalities care about parking ratios?
Parking ratios help ensure public safety, traffic flow, and zoning compliance. Most California cities include required parking ratios in their municipal zoning codes based on:
Land use type (retail, office, industrial, residential)
Occupancy load
Proximity to public transit or walkable districts
Local sustainability goals (e.g., encouraging less car usage)
Parking Ratio Standards and Determining Factors
What Factors Determine a Property’s Parking Ratio?
Each use has its own baseline ratio. Here are some general California trends:
Retail centers: 4.0–5.0 per 1,000 sq ft
Medical offices: 4.5–6.0 per 1,000 sq ft
Corporate office: 3.0–4.0 per 1,000 sq ft
Industrial/warehouse: 0.5–1.5 per 1,000 sq ft
Multifamily residential: 1–2 per unit
Zoning overlays or specific plans (especially in dense urban cores or near transit) may allow for reduced minimums or shared parking models.
What Is Considered a Good Parking Ratio?
Tenants often evaluate parking ratios during lease negotiations. High-traffic businesses (like gyms, urgent care clinics, or dental offices) may require higher ratios. Landlords with generous ratios may command higher lease rates or attract more competitive tenants.
How ADA Parking Requirements Affect the Ratio

Do ADA-required spaces count toward the parking ratio?
Yes, ADA parking spaces are included in the total space count, but they have separate federal and state rules. In California, Title 24 overlays ADA standards and mandates:
1 in every 6 accessible spaces must be van accessible
Access aisle dimensions and signage placement must meet strict code
Specific number of spaces required based on total count (refer to ADA and California Title 24 standards)
How many ADA spaces are required?
See below for a quick reference (same as ADA + Title 24):
| Total Spaces | Min. Accessible Spaces |
|---|---|
| 1–25 | 1 |
| 26–50 | 2 |
| 51–75 | 3 |
| 76–100 | 4 |
| 101–150 | 5 |
| 151–200 | 6 |
| 201–300 | 7 |
| 301–400 | 8 |
| 401–500 | 9 |
ADA compliance does not change the ratio calculation, but noncompliance can trigger fines and lawsuits. Learn more about what CASp inspections in California involve and how they help you avoid liability.
FAQs About Parking Ratios in California
What if my city has no set parking ratio?
Many cities publish requirements online or via zoning maps. If not, contact the city’s planning department directly. Some cities allow case-by-case approvals or rely on ITE (Institute of Transportation Engineers) recommendations.
Are ADA spaces calculated before or after meeting the ratio?
The total number of parking spaces including ADA is used to calculate the ratio. You cannot exclude ADA spaces from the ratio.
What if my building is older and doesn’t meet the current ratio?
Some older buildings are “grandfathered” in, but expansions, remodels, or new tenants may trigger updated parking requirements.
Benefits of Maintaining the Right Parking Ratio
A properly balanced parking ratio helps avoid overcrowding, improves tenant satisfaction, meets local code, and enhances property value. Whether you’re designing new commercial space or retrofitting an older site, understanding your parking ratio helps you plan for ADA accessibility, future growth, and legal compliance.
At Martin Brothers Construction Services, our CASp-certified consultants in California and DSA inspection professionals work directly with property owners and developers to assess accessibility, identify parking and zoning issues early, and create a clear plan for compliance. We help keep your projects on schedule, aligned with Title 24, and prepared for inspection.
If you’re updating your site or planning a new development, work with a CASp professional in California to ensure your design accommodates both zoning requirements and accessibility standards.
Sources:

Written by Mark Thompson
Mark Thompson is a passionate ADA Compliance Specialist with over 15 years of experience. His journey began as an environmental technician, where he recognized the importance of inclusive design. With a keen understanding of ADA regulations, Mark helps businesses navigate compliance challenges and create welcoming environments for all.




