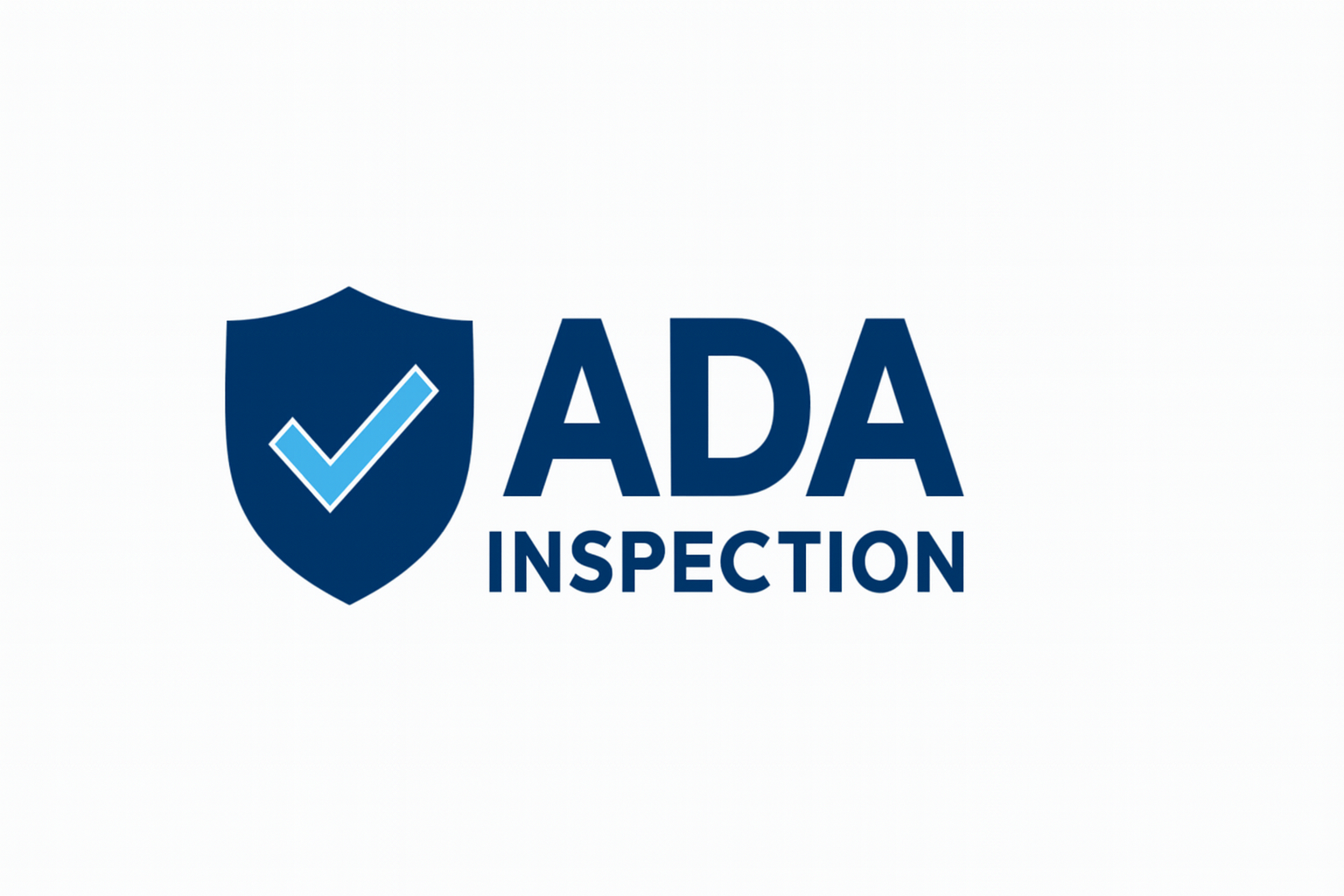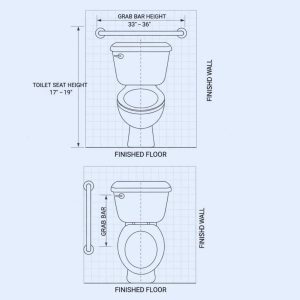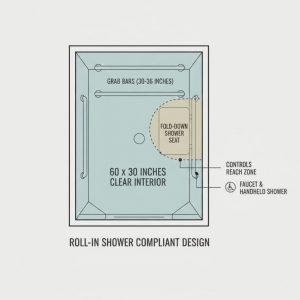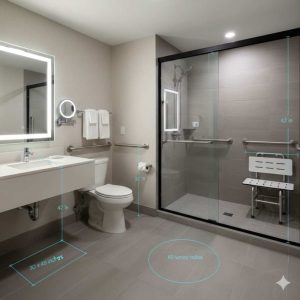ADA bathroom size requirements define the minimum clearances, fixture spacing, and accessibility features needed to make restrooms usable for people with disabilities. In California, these rules aren’t just federal | they’re reinforced by California’s Title 24, which stacks even stricter requirements on top of the ADA. Builders who skip these rules risk permit delays, costly rework, or even ADA lawsuits.
Let’s break it down with a real-world lens. Imagine finalizing your floor plans, only to be hit with a rejection from plan check over a couple of missed inches. This guide explains what builders need to know how national and state codes differ, where plans usually fail, and what to do before submitting.
Essential Code References Every Builder Needs
Before we talk layout, here’s what actually governs ADA bathroom dimensions in California. These documents are the backbone of compliance:
-
ADAAG (Americans with Disabilities Act Accessibility Guidelines) | Federal standards enforced nationwide.
-
California Building Code (CBC) Title 24, Part 2, Chapter 11B | California’s more detailed, often stricter rules.
-
Local Authority Having Jurisdiction (AHJ) | The local building department, which has the final say and may interpret rules even more narrowly.
Don’t rely on the federal ADA alone. Title 24 often goes further, especially on technical specs.
Minimum ADA Bathroom Size Requirements in California
Basic Layout Rules That Apply to All Bathrooms
Before you start drafting, here’s what every compliant ADA bathroom must include:
-
30″ x 48″ of clear floor space in front of each fixture
-
60″ diameter turning circle to allow wheelchair maneuvering
-
Toilet height of 17″ to 19″ measured from floor to seat
-
Stall size for wall-mounted toilets must be at least 60″ x 56″
These aren’t suggestions they’re mandatory minimums that plan checkers focus on immediately.
How Stall Size Changes by Project Type
Use case impacts layout. For example:
-
Single-user bathrooms: Must offer at least 60″ x 59″ of clear floor space to accommodate turning and approach angles.
-
Multi-stall restrooms: Require at least one fully accessible stall meeting all fixture and clearance standards.
-
Remodels: May be granted hardship exceptions, but only with extensive justification.
Falling short on these often means starting over.
How Title 24 Tightens Federal ADA Bathroom Rules
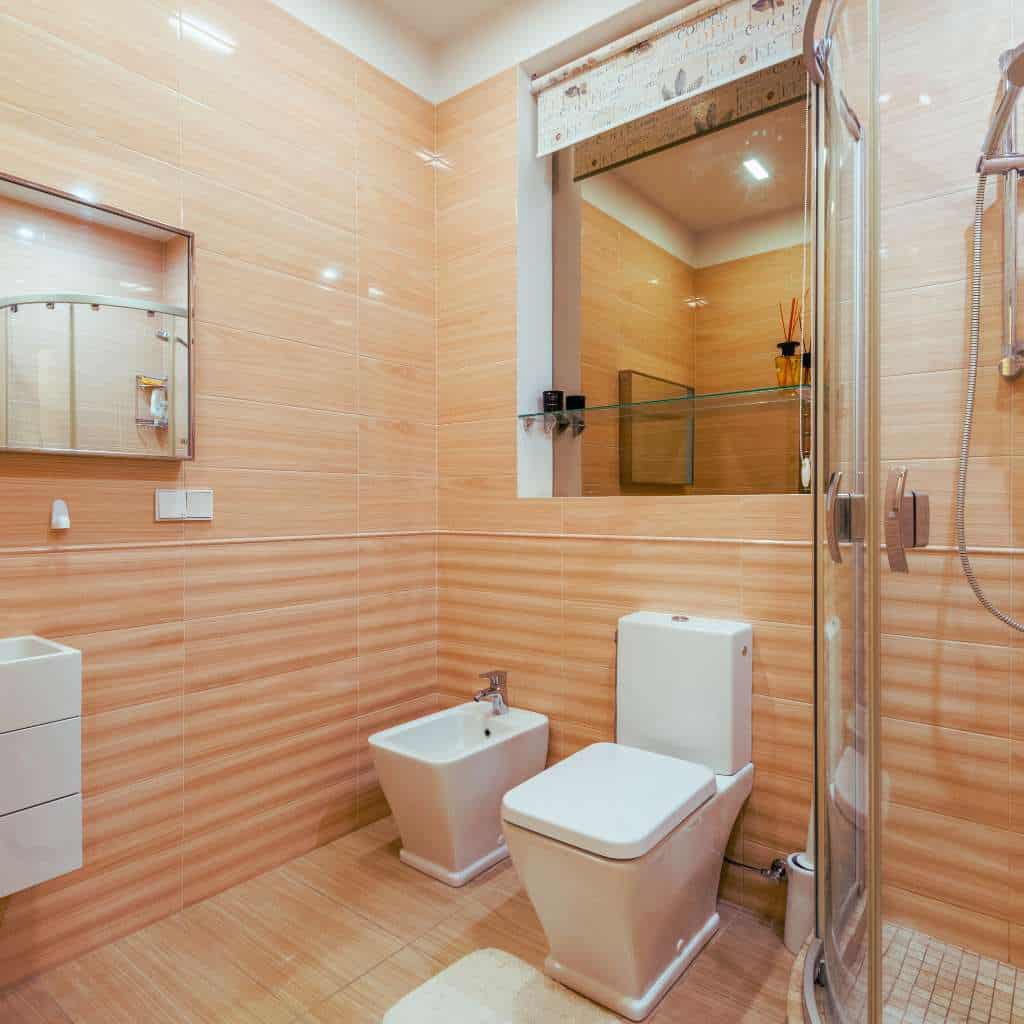
California doesn’t just mirror ADA law it fine-tunes it. Title 24 adds extra clarity and stricter tolerances. Notable upgrades include:
-
Reach range limits (15–48 inches) that must be honored, even with obstacles like cabinetry
-
Grab bar mounting heights defined with no wiggle room
-
Slope transitions limited to a 1:48 ratio, impacting tile choices and layout planning
Because these differences trip up so many builders, many now opt for California Title 24 accessibility inspections before submitting plans.
What Builders Must Do Before Submitting ADA-Compliant Plans
Start With a Physical Site Assessment
You can’t draft a compliant plan without knowing your site conditions. Look for:
-
Door swing arcs and clearance zones
-
Space to accommodate a 60-inch turning circle
-
Fixture placement that allows easy approach and use
This is where a walkthrough can save your project.
Required Documents for Permitting
Get your paperwork right. You’ll need:
-
Accessibility Plan Checklist with all CBC 11B elements
-
Product specs from fixture manufacturers
-
Scaled plans showing exact placement of grab bars, signage, and accessories
Checklists are your friend here they show plan reviewers you’ve done your homework.
When To Bring in a CASp Inspector
Hiring a Certified Access Specialist (CASp) is optional but increasingly common. Benefits include:
-
Plan pre-checks that mirror what building departments look for
-
Reports offering legal protection under state law
-
Peace of mind you didn’t miss minor (but costly) oversights
Most smart teams call CASp inspection services for businesses or statewide ADA compliance consulting early in the process.
Common ADA Mistakes California Builders Make | And How To Avoid Them
Even experienced builders get tripped up by fine details. These errors show up repeatedly:
-
Placing toilets too close to sidewalls, violating side clearance rules
-
Misjudging grab bar heights by as little as one inch
-
Overlooking turning radius when installing fixed vanities
-
Allowing door swing to cut into required clear floor space
-
Mounting mirrors or soap dispensers too high for seated users
These aren’t major layout issues but each one can lead to permit rejection. Avoid the domino effect by designing with the final inspection in mind.
Field Insights From Builders on Reddit & Quora
“Our design passed internal review but failed city plan check why?”
Often it’s because you met ADA, but missed California’s stricter Title 24 or your AHJ’s specific interpretation.
“Do bathroom remodels in California require ADA upgrades?”
Yes—especially for commercial or public-use buildings. Private homes may be exempt, but most remodels are not.
The lesson? Design to California’s ceiling, not the federal floor.
When ADA Rules Apply to Residential Properties
Private vs. Public Use Residential Bathrooms
Not all homes fall under ADA—but many rentals do. Quick breakdown:
-
Single-family, owner-occupied homes: Generally exempt
-
ADUs, rentals, and multifamily units: Must follow Title 24 when:
-
Units are leased
-
Public funds are involved
-
It’s part of a mixed-use or multifamily structure
-
Still in doubt? Contact your local planner or ask statewide ADA compliance consultants for clarification.
What ADA Bathroom Rules Mean for Remodels and Tenant Improvements
When ADA Triggers in TIs
Tenant improvements often trigger ADA rules when:
-
The restroom is being updated or expanded
-
Access routes to the restroom are being changed
-
The project exceeds $200,000 in total value
In these cases, full compliance is required unless an approved hardship exception applies.
Understanding Hardship Exceptions
Hardship exceptions are rare but exist. To use one, you must:
-
Document excessive cost or site constraints
-
Propose functionally equivalent alternatives
-
Submit a detailed application to your local AHJ
It’s a long process, and approval isn’t guaranteed.
What Happens If You Don’t Comply?
Skipping accessibility codes can backfire hard:
-
You open yourself up to lawsuits and legal risk
-
Expect plan rejection and delays
-
Retrofitting costs more than building it right the first time
No one wants to be forced into a last-minute redesign. Build it right, early.
Real World Design Tips to Avoid Inspection Delays
Experienced builders think like inspectors. Here’s what they do:
-
Use 3D software to simulate real-world user movement
-
Pre-test fixture placements in the field before final install
-
Choose slip-resistant flooring and check slope grades
-
Finalize signage and grab bar specs at the planning stage not after framing
These steps save time, money, and stress.
Common California ADA Bathroom Plan Questions Answered
Do I need ADA bathroom plans to get a permit in California?
Yes. Most cities require compliant plans at submission.
Can I skip ADA compliance in a small remodel?
No. ADA and Title 24 apply to most public-use remodels regardless of size.
Is California more strict than the federal ADA?
Yes. Especially in dimensions, slopes, and reach ranges.
What’s the deal with residential ADA requirements?
Private homes are usually exempt. Rentals and multifamily units are not.
What is CBC 11B?
It’s California’s accessibility code, stricter than federal ADA, enforced on commercial and public building
What To Do Next | Your ADA-Compliant Build Starts Here
If you’re a builder, architect, or property owner preparing to submit plans:
-
Review your layouts and materials against California Title 24 standards
-
Book a CASp-certified inspection before plan submission
-
Align all documents—floor plans, fixture specs, and checklists—with CBC 11B
Compliance isn’t optional it’s the foundation of every permit approval.
To dig deeper, explore:
And if your project includes websites or digital property, check out WCAG accessibility consulting for full-spectrum compliance support.
Trusted Resources to Back Up Your ADA Planning
